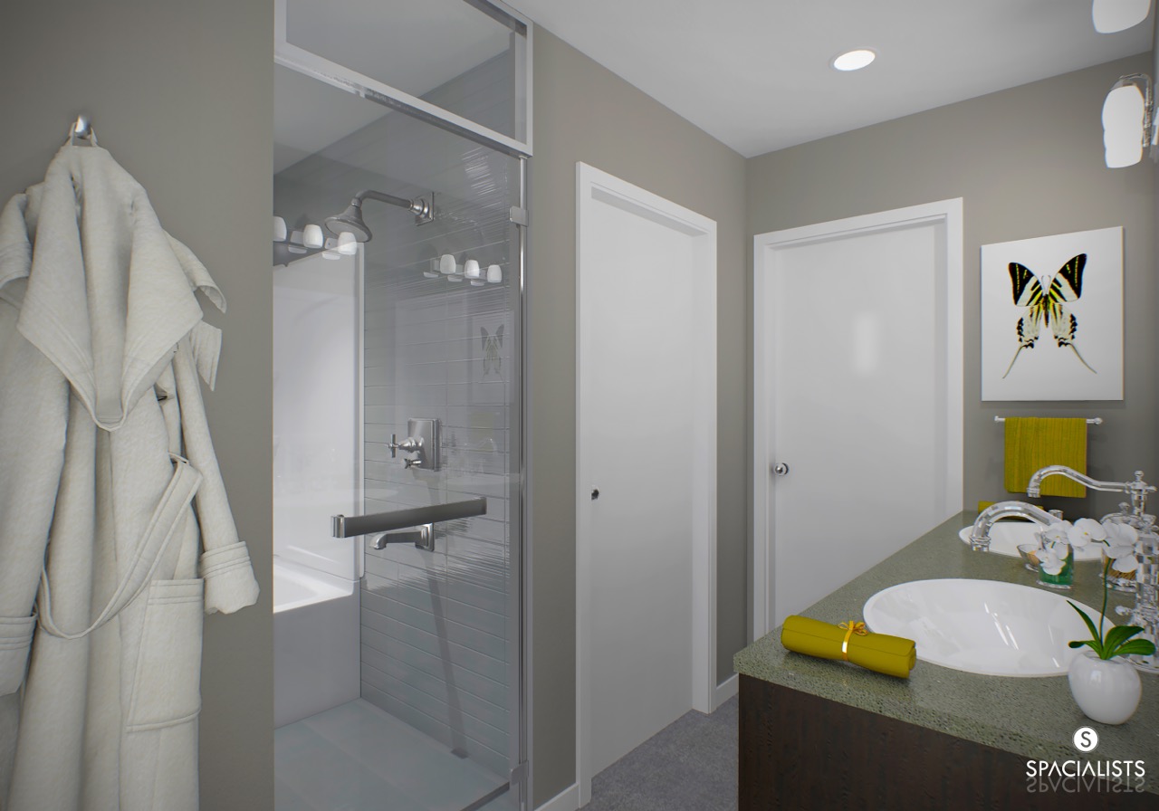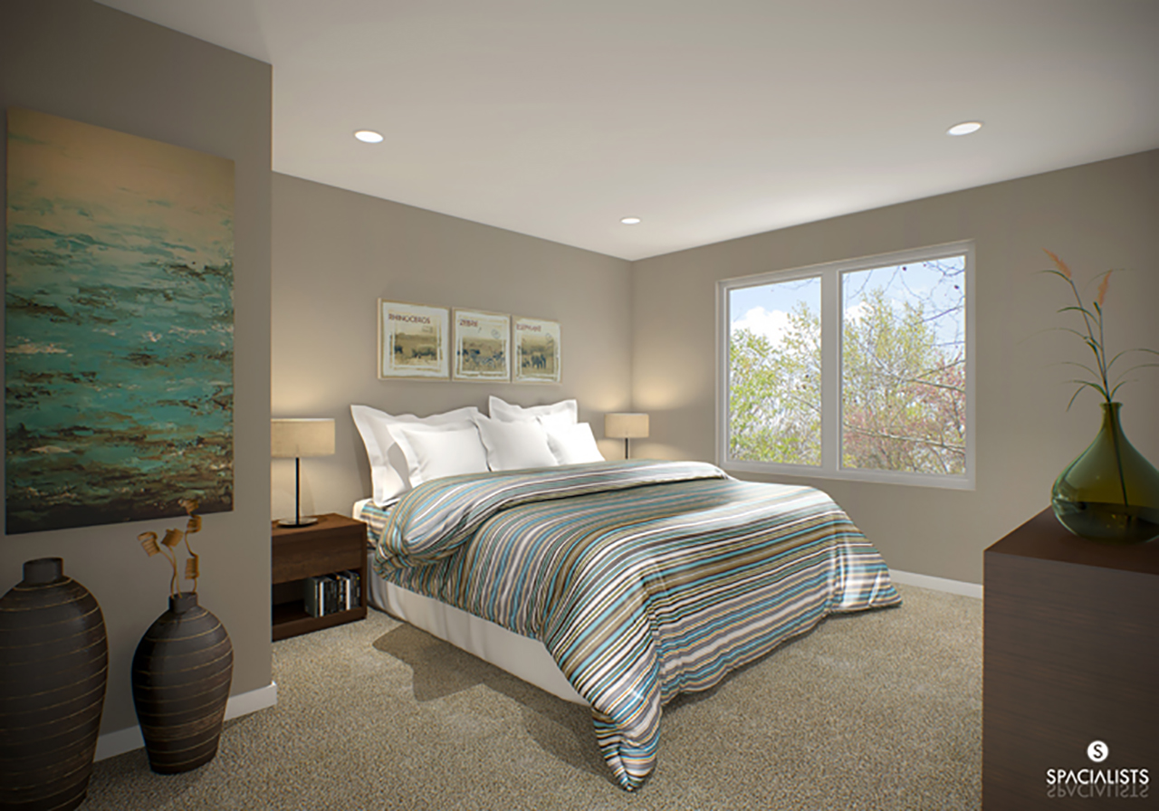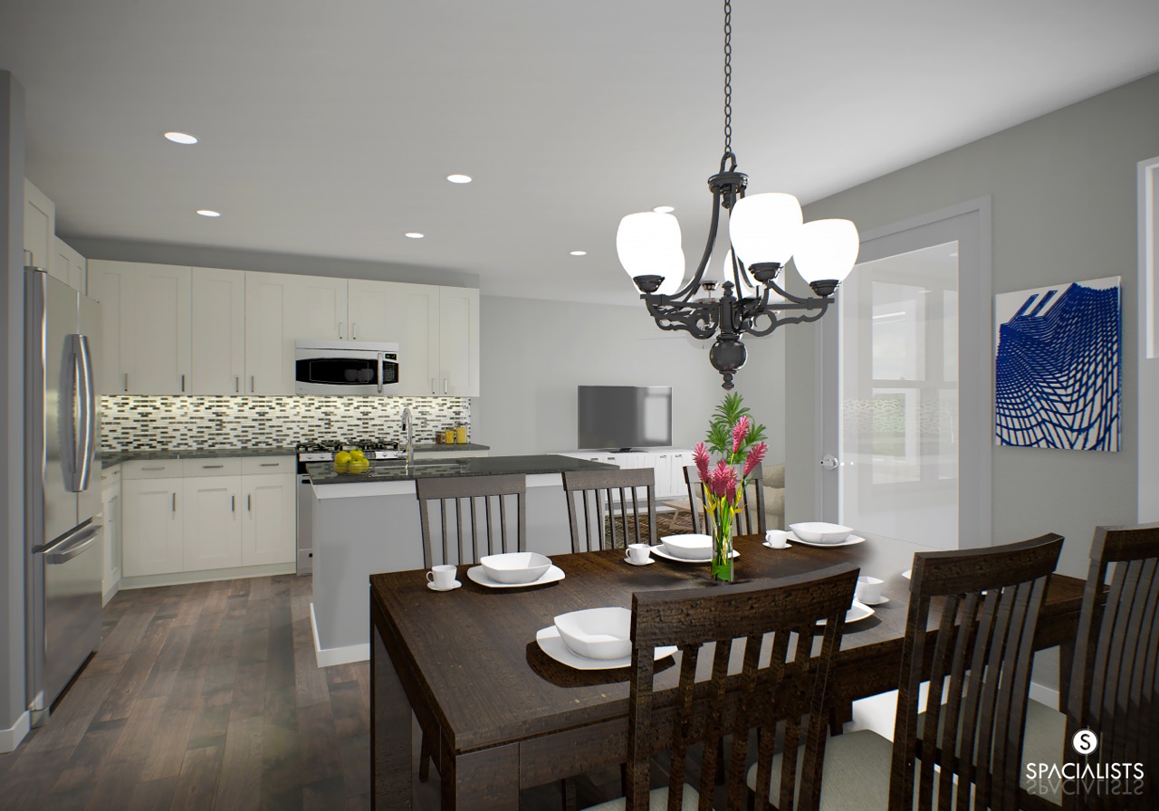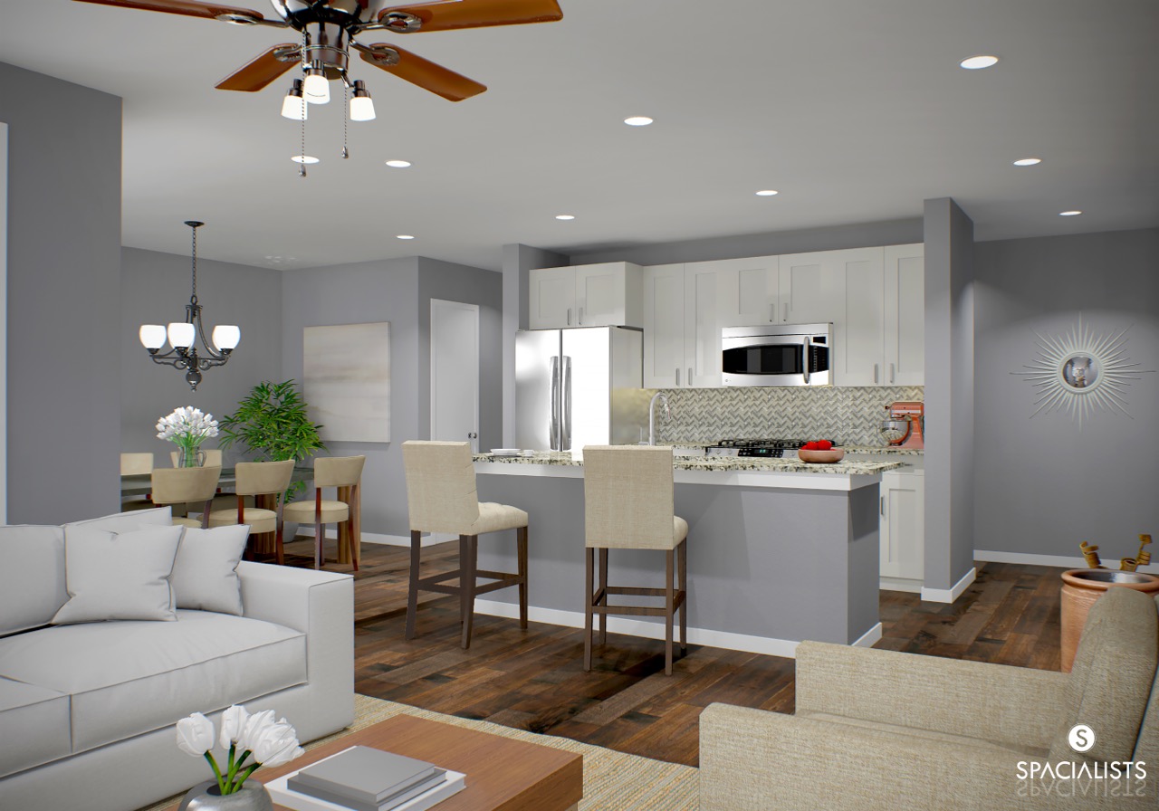THE AJALLI
The Ajalli model maximizes the open space by utilizing the entire first floor for shared living spaces and a half-bath for guests. The open kitchen creates seamless transitions between the living and dining areas, and extends natural light throughout the main floor. An attached two-car garage provides safe and easy access and a sidewall with expanded additional storage spaces.
The second floor provides a master bedroom with a private full bath with a double-vanity, and a spacious walk-in closet. Two additional bedrooms with generous closet space are divided by an additional full-size bath. The laundry room is conveniently located upstairs for easy access to all three bedrooms.
View Floor Plan
Contact the Realtor
Get Financed
Features
See Availability and Pricing
INTERIOR DESIGN SELECTIONS
Modern
Transitional - Cool
Transitional - Warm
The second floor provides a master bedroom with a private full bath with a double-vanity, and a spacious walk-in closet. Two additional bedrooms with generous closet space are divided by an additional full-size bath. The laundry room is conveniently located upstairs for easy access to all three bedrooms.
INTERIOR DESIGN SELECTIONS
Disclaimer: The actual end product may vary from the original renderings.





